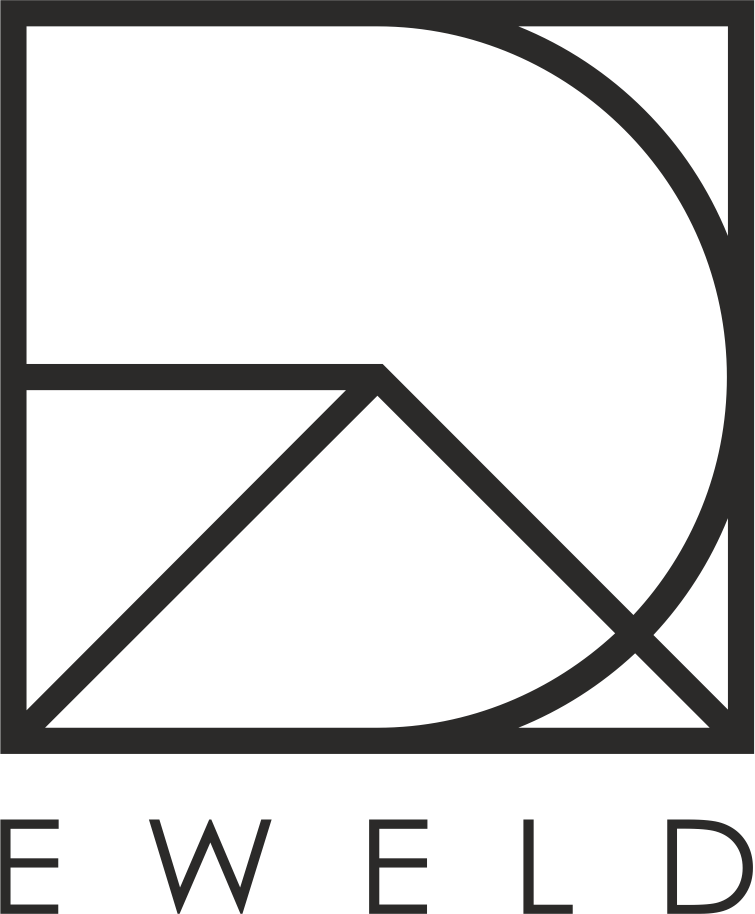VISUAL PROJECT
We will prepare a functional design to help you decide how to use the space. It shows the arrangement of the most important elements and functional division into specific zones. This is an important design element, even for small interiors where every square meter counts.
We will prepare a 3D model of your interior and on its basis we will make a visualization of the whole. Visualizations clearly show the entire character of the interior, its details, as well as the lighting of individual zones. You can see how individual elements correspond with others, how they reflect light and how they affect the perception of the whole.
VISIT US
Company headquarters, warehouse and carpenter's shop
Poznań, Starołęka
ul. Książęca 1
61-361 Poznań
CONTACT US
LANDLINE + 48 61 662 72 00
biuro@eweld.pl
OPENING HOURS
Mon-fri 8.00-16.00
Sob-Niedz: nieczynne
invoice details
EWELD expo solutions Mateusz Kanikowski
os. Rzeczypospolitej 14/36
61-397 Poznań
NIP/VAT ID: PL 782 234 11 85
REGON: 301558580
privacy policy

